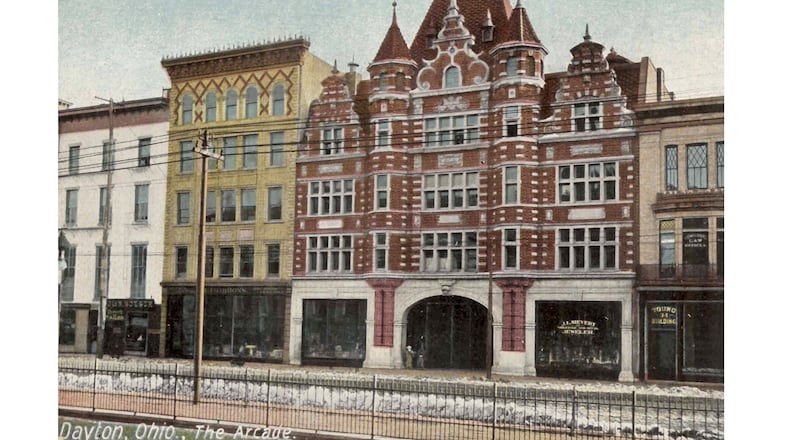Described as “one of the country’s most modern and complete structures of its kind,” in a Dayton Daily News story published March 3, 1904, marking the event, the front page story described the interior as “a veritable bower of beauty and entertainment.”
Credit: Handout
Credit: Handout
The structure was designed by Frank Mills Andrews, an Iowa-born architect who honed his skills in Chicago and New York before setting up offices in Dayton’s Conover Building at Third and Main Streets.
During his career, Andrews designed compelling homes, Kentucky’s state capitol and the National Cash Register factory buildings.
Construction of the two distinct arcade buildings designed by Andrews took place from 1902-04. It was built as a home for shops and a farmers market as well as offices and apartments. In following years additional buildings were added to the complex.
A grand three-and-a-half story, Flemish-style facade dominates the main entrance on Third Street.
Stone corbels, carved lion heads and the mask of a Dutch girl in the keystone position over the entrance are among the architectural details tucked among the turreted four-story projected windows overlooking Courthouse Square.
At the opposite side of the Arcade, the centerpiece of the five-story Fourth Street building designed in the Renaissance Revival style is the glass-domed rotunda.
The three-story dome, 90 feet in diameter by 70 feet high, is supported by 16 bays of iron pillars with semi-circular and semi-elliptical arches that spanned the original indoor market.
“Words fail to convey a perfect idea for the wonderful beauty of the gentlemen who in this Arcade have given to Dayton a building which for completeness, elegance, and artistic as well as practical value, cannot be duplicated in this country and probably not in the world,” crowed the Dayton Daily News.
Vendors sold a variety of goods from over 200 stalls under the glass dome, according to “The Dayton Arcade: Crown Jewel of the Gem City,” written by Dayton historian Curt Dalton. Exotic Jamaica bananas, Messina lemons as well as parakeets and canaries were sold alongside coffee, pies, breads and ice cream.
Credit: NONE
Credit: NONE
The Arcade was the heart of the community for decades. It survived the 1913 flood and the Great Depression.
The dome was painted over during World War II because of fear an invading enemy would be drawn to the illuminated beacon during possible night-time air raids, according to Dalton’s narrative.
As urban areas nationwide began to decline in the late 1960s, the Arcade also began to slump as the new Salem Mall and Dayton Mall opened.
A $15 million renovation in 1980 lured Daytonians back inside for another decade to shop at Waldenbooks and the Oak Sampler or to get a table for lunch at The Menu and dessert at Lil’ Rinaldo’s Bake Shoppe.
The renovation wasn’t enough to sustain the Arcade, however, and its doors closed on Jan. 31, 1991.
This week – 117 years after the Dayton Arcade originally opened – the first part of a multi-year renovation will come to life.
The Dayton Innovation Hub, a joint venture between the University of Dayton and The Entrepreneurs Center, will hold a virtual public grand opening Thursday, March 4 at 5:30 p.m.
The Hub is the anchor tenant in the Arcade complex, where college students, faculty members and staff will work with local small businesses, start-ups and entrepreneurs.
“We could not be more excited for the Hub to become a reality,” Eric F. Spina, president of the University of Dayton, said in a release.
“This is a ‘triple play’ for the University of Dayton in that it provides excellent learning opportunities for our students; facilitates greater collaboration and connection between our faculty, research staff and students and the greater Dayton entrepreneurial ecosystem; and will help reinvigorate a key part of our city’s downtown and the historic Arcade that was vacant for decades. This truly is a great day for UD and for Dayton.”
About the Author




